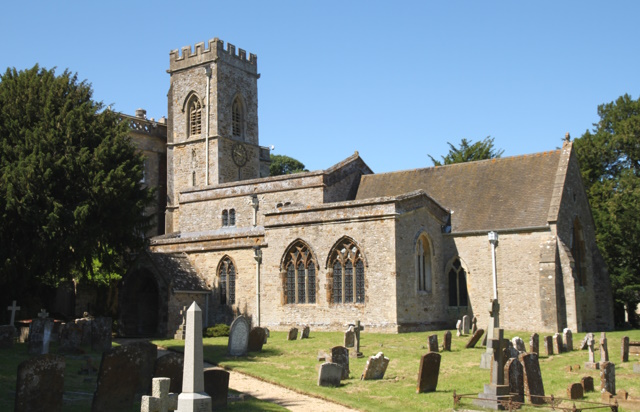


























St. Mary's Church, North Aston
St. Mary's Church in North Aston is narrowly separated from the east end of North Aston Hall. The church was first mentioned in the mid 12th century, but the present building dates from the 14th. It comprises chancel, nave, south and north aisles and chapels, south porch, and a narrow embattled tower at the west end. The chancel of three bays is, unusually, longer than the two-bayed nave and perhaps represents the non-functional application of monastic practice to a parish church by its owners, Bradenstoke priory. In the late 14th century the south aisle was extended to form a chapel adjoining the chancel. The wall between chancel and chapel was pierced towards its western end by a squint. Stone used for the church c. 1484 and allegedly stolen by John Anne from buildings belonging to Bradenstoke priory was perhaps used for the tower. The tower was built partially inset into the nave, presumably because development westwards was restricted by the proximity of the house. The clerestory was perhaps added at the same time. An arch was made between the chancel and the east end of the south chapel to accommodate the Anne tomb, and the chapel was given a new east window. A new window was also inserted in the north aisle, presumably at the east end. The church contained a rood screen but the dates of its construction and removal are unknown. Extensive restoration was carried out c. 1711 by Lady Catherine Howard, lessee of North Aston Hall. The chancel was paved and a roundheaded single-light east window inserted. A low plaster ceiling was installed in the chancel, blocking the top of the chancel arch. The chancel was wainscotted, pews were introduced, and the altar railed in. A painted Grecian screen and a new pulpit and reading desk were installed. The south chapel was also ceiled, the church roof painted, and the walls whitewashed. A major restoration took place in 1866–7 under the supervision of G. G. Scott and at the expense of William Foster-Melliar. The plaster ceilings were removed and new wooden roofs installed, although some older beams appear to have been retained. In the south aisle a matching arch was built west of the earlier one between the south chapel and the chancel. The north aisle was extended to match the south aisle and chapel, the extension incorporating an organ chamber and vestry. The north aisle was linked to the chancel by two arches, necessitating the removal of two windows, one of which appears to have been reused in the vestry. The remaining north window of the chancel was replaced or heavily restored. The east end of the vestry contains a re-used 15th-century window; it seems too large to have come from the original east end of the north aisle and may have been taken from the west wall of the tower, where a new, larger window in 15th-century style was inserted. The east window of the chancel was replaced by a pointed window of three lights. The upper doorway of the roodstairs was restored and blocked. The altar railings, pulpit, and chancel screen were replaced and a matching screen placed between the north aisle and chancel. The church was repewed, although some bench ends survive. On the outside of the church the angle buttresses at the east end of the chancel, the pinnacles on the tower, and the elaborate rainwater heads are part of the same restoration. There is a 14th-century piscina in the south chapel. The font is possibly also of the same period. There are fragments of late 15thcentury stained glass depicting the arms of the Anne and Giffard families in the east and southeast windows of the south chapel. Between the chapel and the chancel is an alabaster tomb supporting the figures of a knight in armour and a lady. Around the tomb are 14 monks, and three angels support armorial shields. An inscription, now lost, bore the names of John Anne and Alice his wife, and the date 1416. That date cannot be correct, because of the tomb's style and because the Anne family were not at North Aston by that date. Armorial and documentary evidence suggests that it was for John Anne (fl. 1485) and Alice Giffard. Among other monuments are floor slabs and wall plaques to members of the Brooke, Bowles, Foster-Melliar, and Taylor families, to a servant of the Bowles family, to Richard Wootton (d. 1667), and to Bernard Gates (d. 1773). There is a notable collection of 17th- and 18th-century gravestones in the churchyard. The plate includes a silver chalice and paten cover of 1583, a silver paten given by Lady Catherine Howard in 1719, and a pewter plate. In the early 18th century there were three bells, melted down in 1741 to make two new bells. Two further bells were given in 1866 by William Foster-Melliar. In 1979 one of the 18th-century bells was recast, two new bells were added, and a bell-ringing floor built at the expense of Col. A. Taylor. A single-handed clock, given by Lady Howard, was replaced in 1867. Historical information about St. Mary's Church is provided by A P Baggs, Christina Colvin, H M Colvin, Janet Cooper, C J Day, Nesta Selwyn and A Tomkinson, 'Parishes: North Aston', in A History of the County of Oxford: Volume 11, Wootton Hundred (Northern Part), ed. Alan Crossley (London, 1983), pp. 6-21. British History Online http://www.british-history.ac.uk/vch/oxon/vol11/pp6-21 [accessed 24 February 2023]. St. Mary's Church is a Grade II* listed building. For more information about the listing see CHURCH OF ST MARY, North Aston - 1200620 | Historic England. For more information about St. Mary's Church see Parishes: North Aston | British History Online (british-history.ac.uk). |

